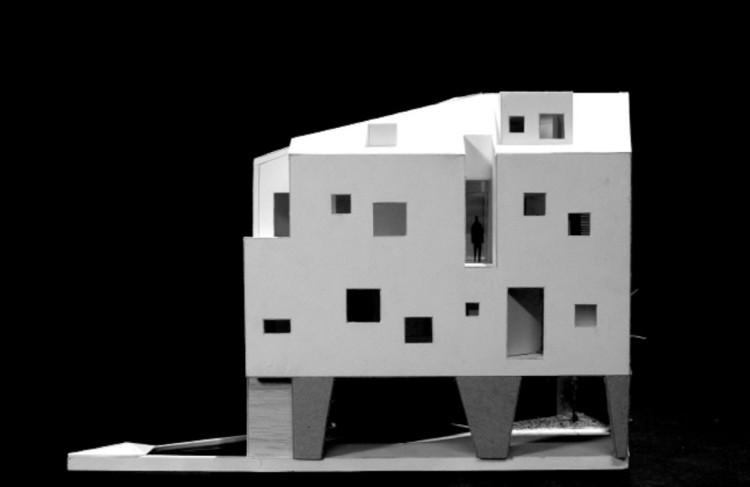
-
Architects: Ospace Architects
- Area: 360 m²
- Year: 2014
-
Photographs:Tze-Chun Wei

Text description provided by the architects. The House of Stones is an individual 4 storeys house located in Changhua, Taiwan. The site is in irregular triangle shape, where using the typical structural grid system is not applicable and not efficient. In this circumstance, we come up with the following two concepts.

Floating of Stones
Our initial inspiration comes from the rock in Zhangjiajie, and we see the site as a stone full of shapes, which then set out the composition strategy of our projects. All the opening of the building is followed by the idea of shaping a stone, where windows and roof are excavated and cut like a big rock.

In order to express the concept of a floating stone and the different functions of the house, we separate the ground floor that is commercial use with exposed concrete and the upper floors that function as a private house with a white painted volume. This then presents a picture of a floating white stone sitting on an irregular rock column.


Motion of Wind
The subtropical weather in Taiwan is considered in this project. There is a pool placed on the south side of the building and a void in the center that helps generates the stack effect of the wind.

In this case, the wind runs over the pool to cool down its temperature and flows through the building by the central void, and this creates the pleasant of living with natural lighting and ventilation.
























